What is roof slope?
The slope of the roof tile or the aesthetic slope is the best ratio of the roof tile to the house. The standard roof tile slope will be calculated by the two right-angled sides of the amp ratio. Normally, roof tiles from 30 degrees to 45 degrees will meet the standard and create a beautiful tiled roof.
Features of roof tile slope
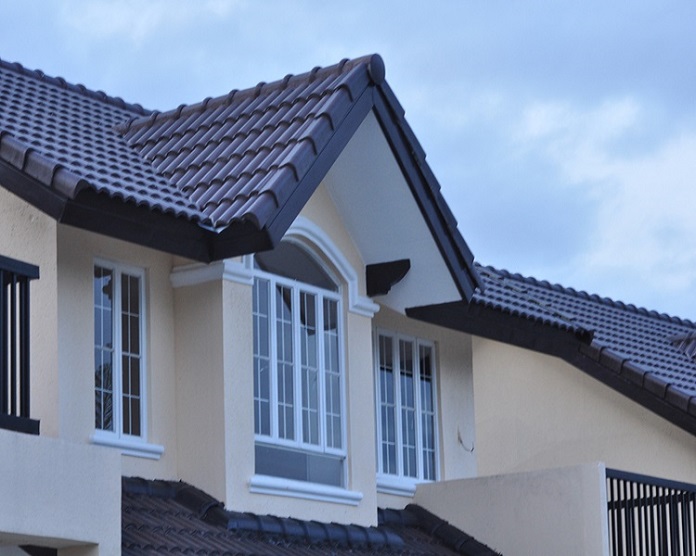
The slope of the roof tile is often used in civil constructions, offices or any other project that has a need. Tile roof slope is much larger than other roof slopes.
Depending on the material, the roof tiles may have a difference in their tilt ratio. In addition, the shape of the tile will also affect the calculation of the roof slope. Therefore, when making measurements for the roof slope, the design and construction side will have to check the quality and shape of the tile first.
Current roof tile slope standards
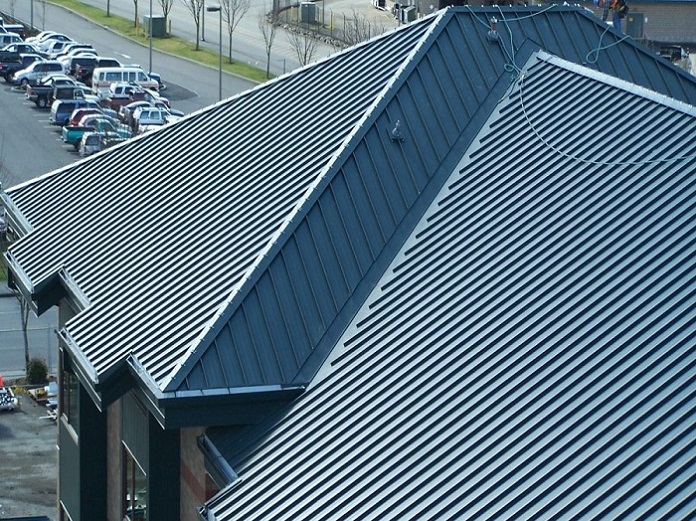
Matching material and shape
The standard roof slope slope depends a lot on the material as well as the shape of the tile when it is used. Specifically:
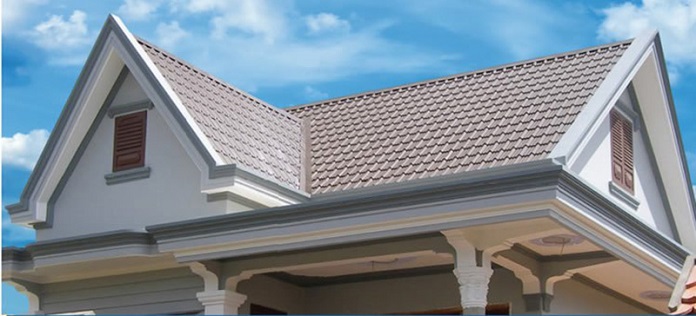
Suitable for weather conditions
The slope of the roof tile in the design is also affected by weather factors. Areas with mild weather, year-round without many natural disasters, are suitable for using low-slope roofing types. In these places, it is possible to use a tile roof with a low slope or use other types of roof, depending on the wishes of the homeowner.
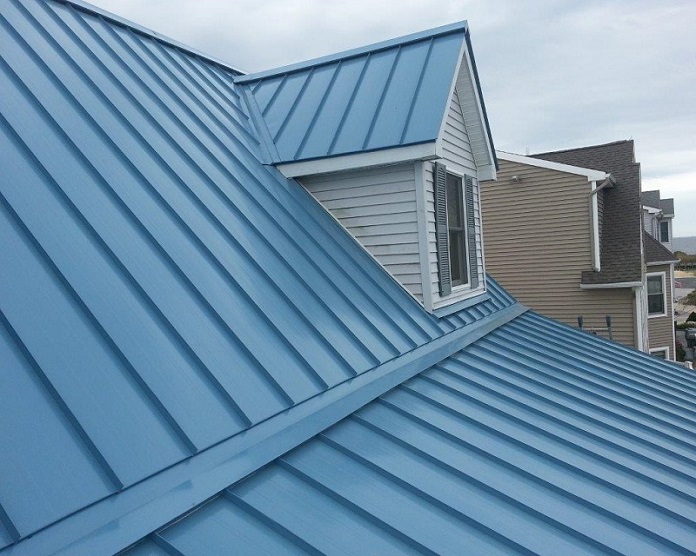
However, for areas with harsh climates, frequent storms such as in the tropics, small tile slopes should not be used. The tile slope in these areas is usually between 30 and 45 degrees, with this ratio, it is possible to avoid being easily blown away by the wind.
Match the design of the house
The slope of the roof tile when calculating also needs to be in harmony with the overall house, increasing the aesthetics as well as promoting the necessary functions. Some houses can directly use tile materials for roofing, the calculation of the ratio will be calculated as above.
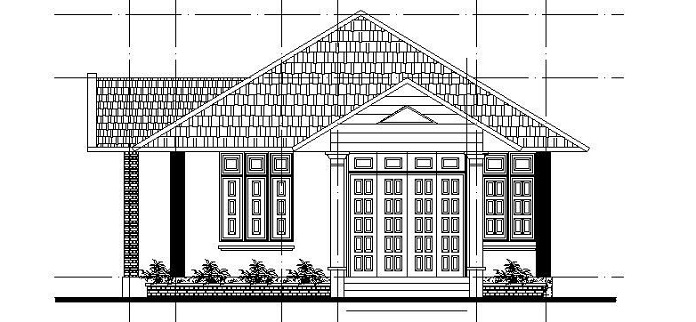
Some designs use pouring concrete and then using tiles for decoration. With such designs, the slope of the roof tile can be flexible from 20 to 90 degrees. However, it needs to be at least 20 degrees, this is the rate at which rainwater can flow down, without causing stagnation on the roof.
In addition, it is necessary to consider whether the house is being designed with modern or classical architecture. Modern houses have a lower slope of tile roofs than classical houses.
How to calculate roof slope?
The reasonable way to calculate the roof tile slope can be used with many methods. You have the flexibility to achieve the best roof slope.
Slope i
For the slope i, take two sides of the right angle, H and L, where H is the height opposite the angle i to be calculated. The formula is calculated as follows:
i% = H/L x 100% = arctan (alpha)
m = tan (alpha)
Example illustration: if the designer wants to build with a slope of 10%, where H is 10 and L is 100. We will have 10% = 10/100 x 100% = arctan (alpha). From that, the alpha is equal to 33 degrees.
Slope i
The slope of the roof tile i is a familiar term for house designers or builders. The calculation formula of slope i is very popular because the formula is easy to understand and the calculation method does not cause too much difficulty.
The formula for slope i is as follows:
I% = (H/L)*100% = arctan (∝)
M = tan (∝)
For example: H = 10; L = 100 => Slope I % = 10%
M = tan (∝) = 0.67 => Roof coefficient = 33°
Slope m
Besides the term roof slope i, we also have the term roof slope m. Slope m is usually calculated by builders according to the formula M = H/2L
For example: High gable H = 3m, roof slope L = 4m
=> M = 3/(2*4) = 0.75 equivalent to a roof slope of 75%
The formula for calculating slope m is said to be a fairly simple formula, people who do not have much experience in the housing design and construction industry can still understand and calculate it normally.
How to calculate slope in percent
The percentage slope calculation method is relatively easy for the construction worker to use. Similar to how to calculate roof slope i and roof slope m, you can understand how to calculate percentage slope through specific examples as follows:
The three methods of calculating roof slope above can be flexibly used if you find yourself suitable for which method.
How to calculate slope for each type of roof?
Before getting into the slope calculation for each roof type, you need to know how to calculate tan alpha values. The available conventional tan alpha values are as follows:
Flat roofs
For the calculation of the slope of the flat roof, it is assumed that the standardization rate will be in the range of 2% to 8%. Will calculate according to the value of Tan Alpha. We will have the formula: tan alpha x 100% = standard rate. Specific example: if you want the standard ratio to be 8%, then calculate tan alpha x 100% = 8% => alpha = 5.
Roof
Similar to the calculation of the flat roof, you can compare the results with the alpha angles available above, the tiles usually have a standard scale ranging from 35 to 60 degrees. If it is a tiled roof, the ideal slope will be from 45 to 75 degrees. Compare with available value will be 35 to 40%.
Roof
For corrugated iron roofs, when you want to have a straight roof, the slope used is at most 25% degrees. The calculation method is applied as mentioned above: tan alpha x 100% = 25% => roof slope tan alpha = 25% => alpha = 16 degrees.
In addition, people also use the ratio from 15 to 18 degrees with this type of roof, which you can easily calculate like this example.
Some good roofing tiles
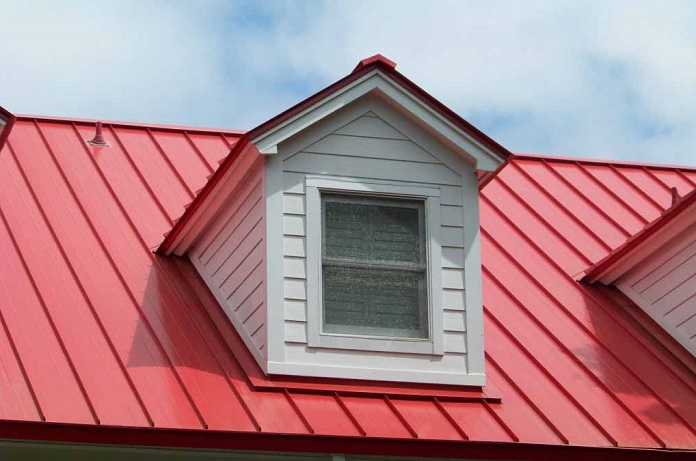
Currently, the materials for roofing are quite diverse, customers can choose depending on their finances as well as preferences and in accordance with the design of your house. Some types of roof tiles are considered to be the most common and popular such as:
With each type of tile will have different prices and outstanding functions, you should learn and ask carefully to get the correct advice from the supplier to have the most suitable choice for you.

Hotline